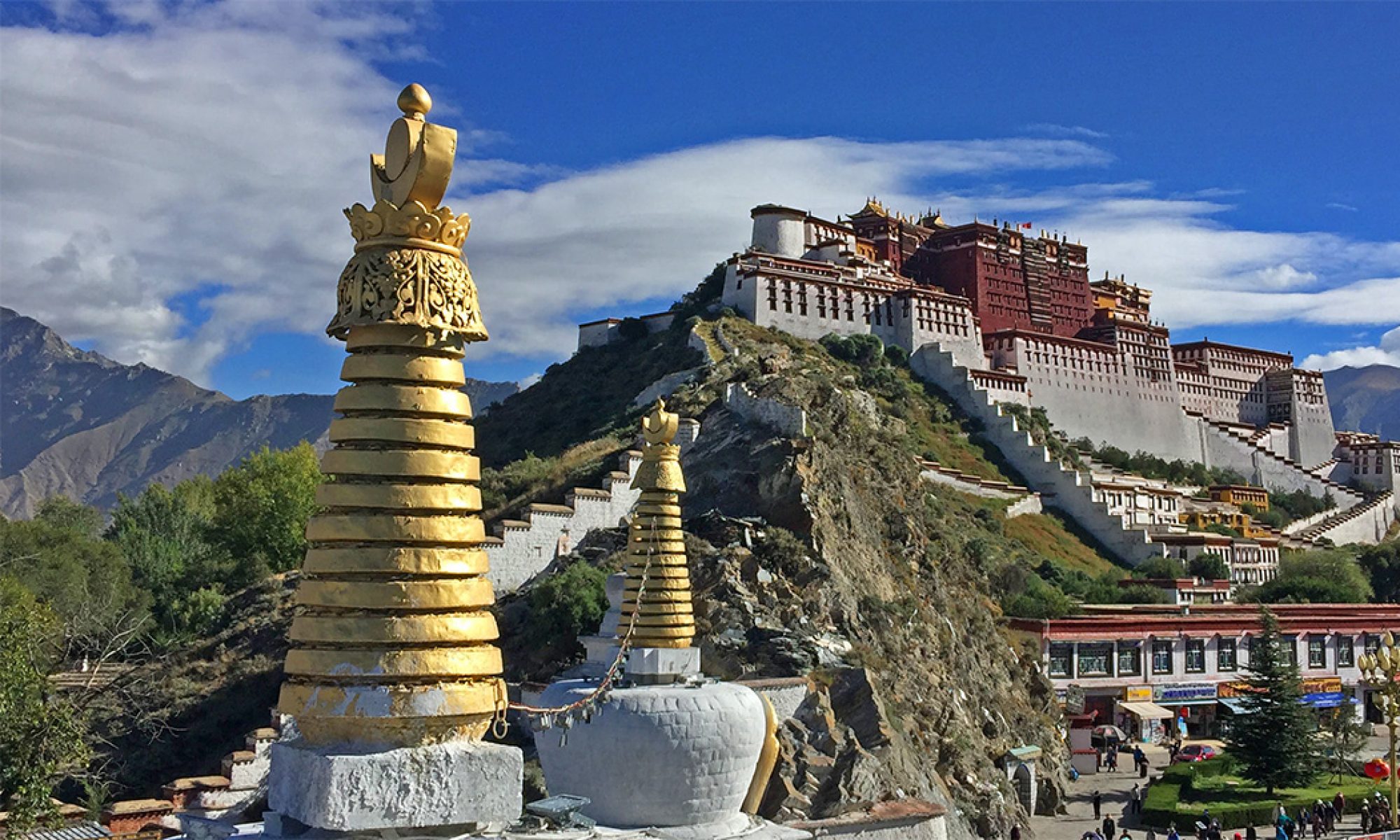Qutansi/ Gro tshang lha khang
Qutan si (瞿曇寺), located in Ledu county in Qinghai Province, was founded by Sangs rgyas bkra shis in 1392. Due to its location connecting the northwest Ming edge and the eastern border of one Tibetan province of Amdo, Qutan si reflects both Chinese and Tibetan influences. However, Qutan si was largely dependent on the Ming imperial sponsorship. In 1392, Emperor Taizu of Ming dynasty bestowed a horizontal inscribed board with the three characters, Qutan si, on the temple. Qutan si did not undergo major construction and expansion until the 15th century when the Yongle Emperor appointed Sangs rgyas bkra shis’ nephew, dPal ldan bkra shis, abbot of Qutan si. Especially during the reigns of Hongxi (1425) and Xuande (1426-1435), Qutan si underwent major expansions. In 1782, the Qianlong Emperor of Qing solicited contributions to repair Qutan si. In 1944, an earthquake caused serious damage, and several halls in Qutan si were later repaired. Today Qutan si is the most well-preserved architecture from the Ming dynasty in Qinghai Province. In 1982, it was listed into the group of Historical and Cultural Relics under State protection.
Qutan si occupies an area of approximately 270,000 square meters. It is divided into three sections: the outer court, the front court and the back court. From the point of the entrance, there lie Jingang dian 金剛殿, Qutan dian瞿曇殿, Baoguang dian寶光殿 (Hall of Blazing Jewel Light) and Longguo dian 隆國殿 (Hall of Dynastic Prosperity) respectively. On the sides, there are Yubei ting御碑亭, Hufa dian護法殿, the murals gallery壁畫廊, Zuoyou Xiaojing tang左右小經堂, and four stupas四座鎮煞佛塔, etc.
The Jingang dian is located between the front court and the central court. It was constructed during Qing dynasty and occupies an area of 160 square meters.
Qutan dian is located at the center of the temple covering an area of 300 square meters. It was built during the reign of Hongzu and reconstructed during the Qianlong period of Qing. Inside of Qutan dian, there are paintings of Buddha done during the Ming-Qing period. The horizontal inscribed board bestowed by Emperor Taizu is hung above its front door.
Baoguang dian, constructed during the reign of Yongle, is located in the back of the central court, occupying an area of 500 square meters. The tallest hall in Qutan si is the Longuo dian in the very back. It is 16 meters tall and occupies an area of 1,000 square meters.
The most valuable paintings inside of Quan si are the murals on both sides of the covered gallery. There are 51 rooms in total, with images depicting the life of Sakyamuni Buddha. The artistic style indicates the synthesis of both Chinese and Tibetan influences. However, “Chinese brushwork, heavy colors and blue-green landscape styles” predominate.
Emperor Taizu of Ming played a crucial role in strengthening the importance and influence of Qutan si. The subsequent rulers followed his example and paid much attention to it. In the Ming dynasty, Qutan si was important in bridging the relations between the Ming court and the upper class in Qinghai Province and between the Han Chinese and Tibetans.
Source:
Karl Debreczeny. Sino-Tibetan Artistic Synthesis in Ming Dynasty Temples. Tibet Journal. 28: 49-107.
Entry by Agnes Lin, 2/27/07
